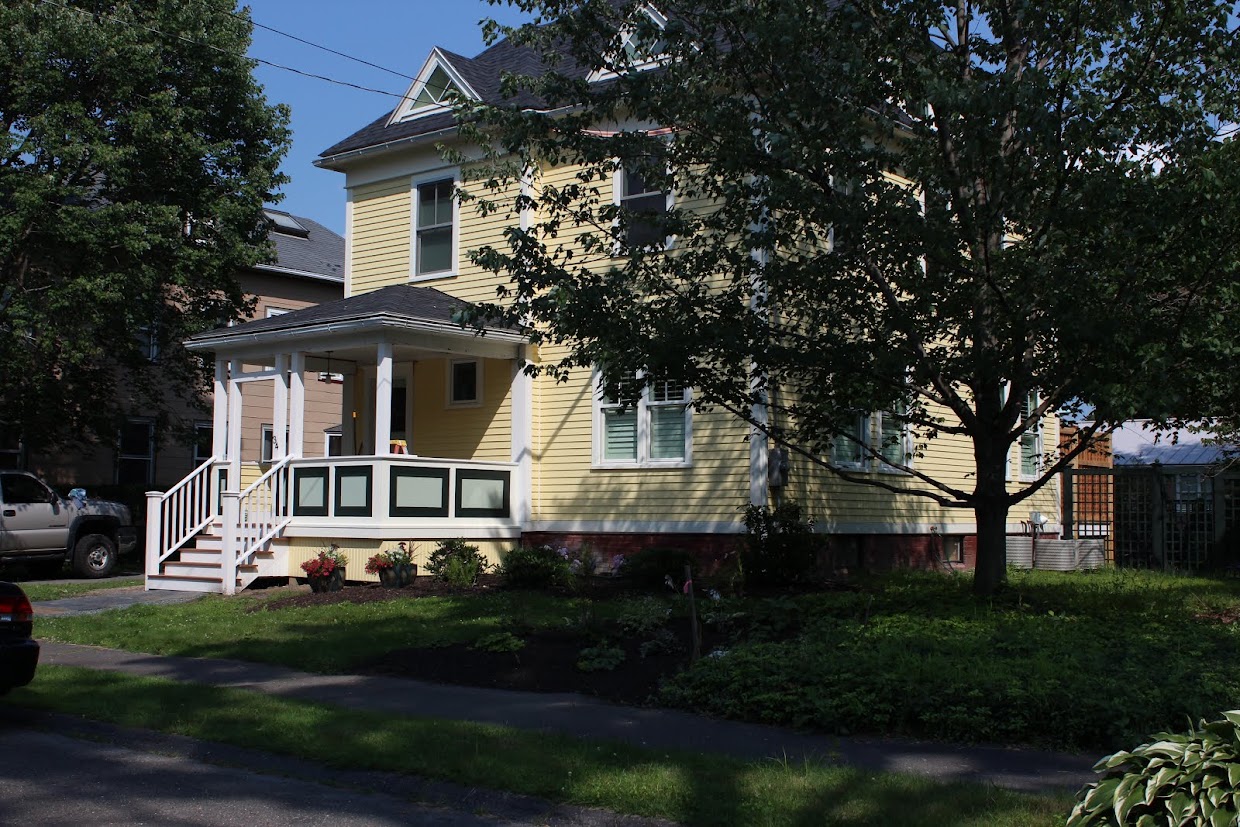The house is all tidied up for the last push. Last week, the fireplace came and is now living in the garage. On Monday, the kitchen and bath cabinets are being delivered. Ted says that the trim work will be done by the end of January. Almost all the electrical work is done. Jeff the electrician has installed all the outlets and switches. He will cover them after we paint. This means I should start looking for any decorative plates that I want for the first floor. I first need to know what type of dimmer switch we will use since a number of switches will be converted to dimmers.
 |
| Switches |
 |
| Plugs |
 |
| Second Floor Stairs |
Ted has completed the second floor staircase. One more to go. The basement stairs will be made from pre-cut treads. Definitely not white maple.
 |
| Painted Doors |
Eli has primed all the doors and is working on their first finish coat. The guys were installing window sills today. Here are some finished windows in the dining room:
Billy the tiler has started on the master bath. He is prepping the shower stall for its subway tile. He built a soap and shampoo insert for the shower. This way, we won't bump into it when we turn around. I must remember to talk to him about the seat!
 |
| Door Trim |
Jeremy tells me that this door trim required him to use every skill that Ted has taught him on this job. It had to fit perfectly between the two walls. Ted says Jeremy will become a fine finished carpenter. Praise indeed.
And oh, I forgot to display Ted's kitchen. He said that unlike most jobs, he is not in a hurry to leave the job site. All the comforts of home.
 |
| Ted's Kitchen |
There is still one design issue. We have a little cave in the basement. Maybe a place for wine?
 |
| What shall we do with this? |
Dan cleaned up all the construction debris in preparation for the New Year. They also covered the dumpster....
Interior
Still to do:
put in the cat door !
finish door and window trim
install crown molding and baseboards
hang doors
finish interior stairs
install the bannisters and railings
finish tiling
build in the fireplace
install plumbing fixtures
install electrical fixtures
Install cabinets and vanities
counter top fabrication and installation
install kitchen appliances
install washer and dryer
build: shelves in kitchen, Lucy's desk top, counter top for eating peninsula, linen closet in master, bookshelves on third floor, day bed on third floor, area around windows on third floor, Dave's desk, closet door on third floor.
paint the whole house
finish the floors
install wire racking in closets
doorknobs
refinish the front door and re-key the old lock
Sounds like a lot to me....
























