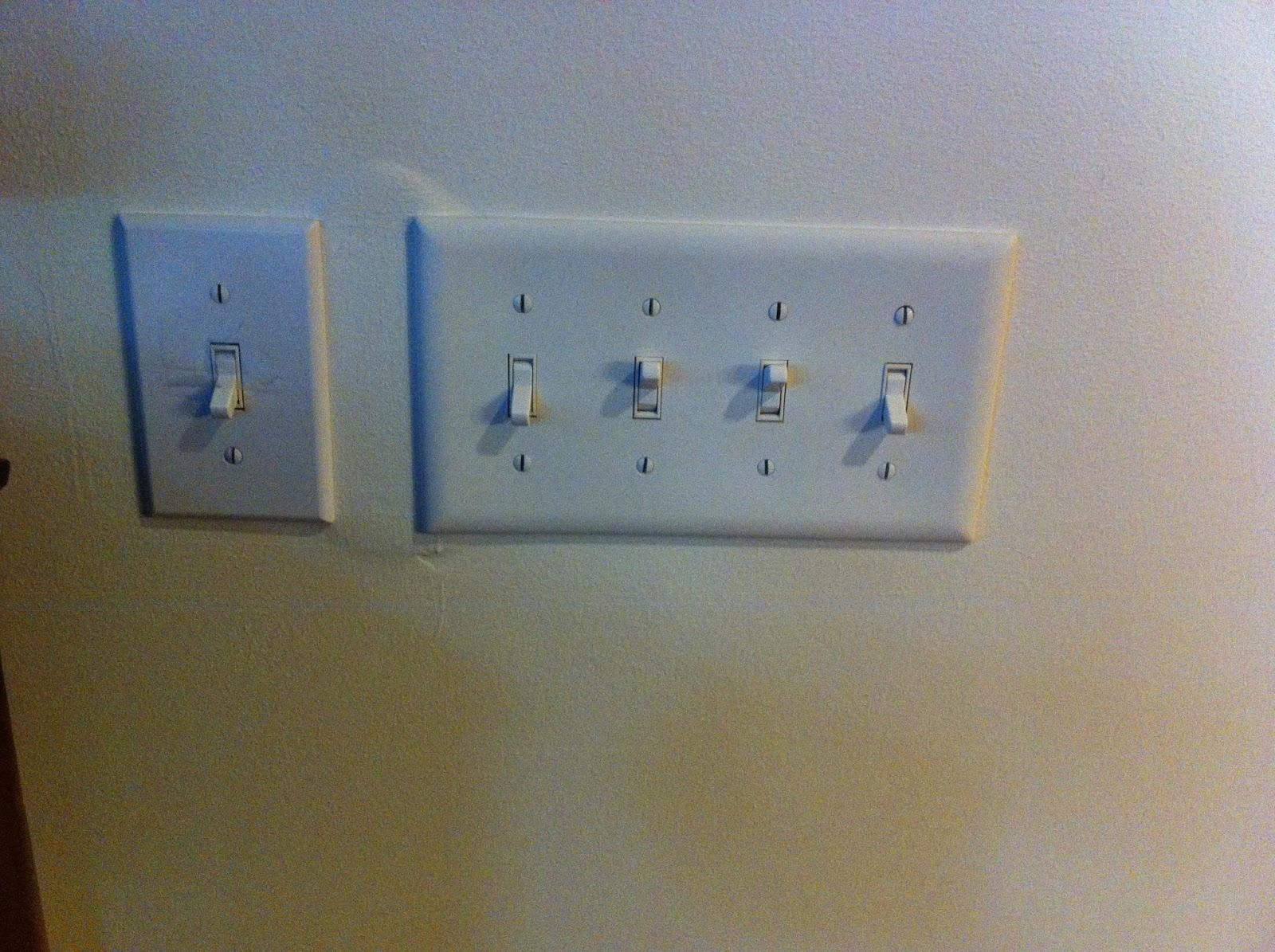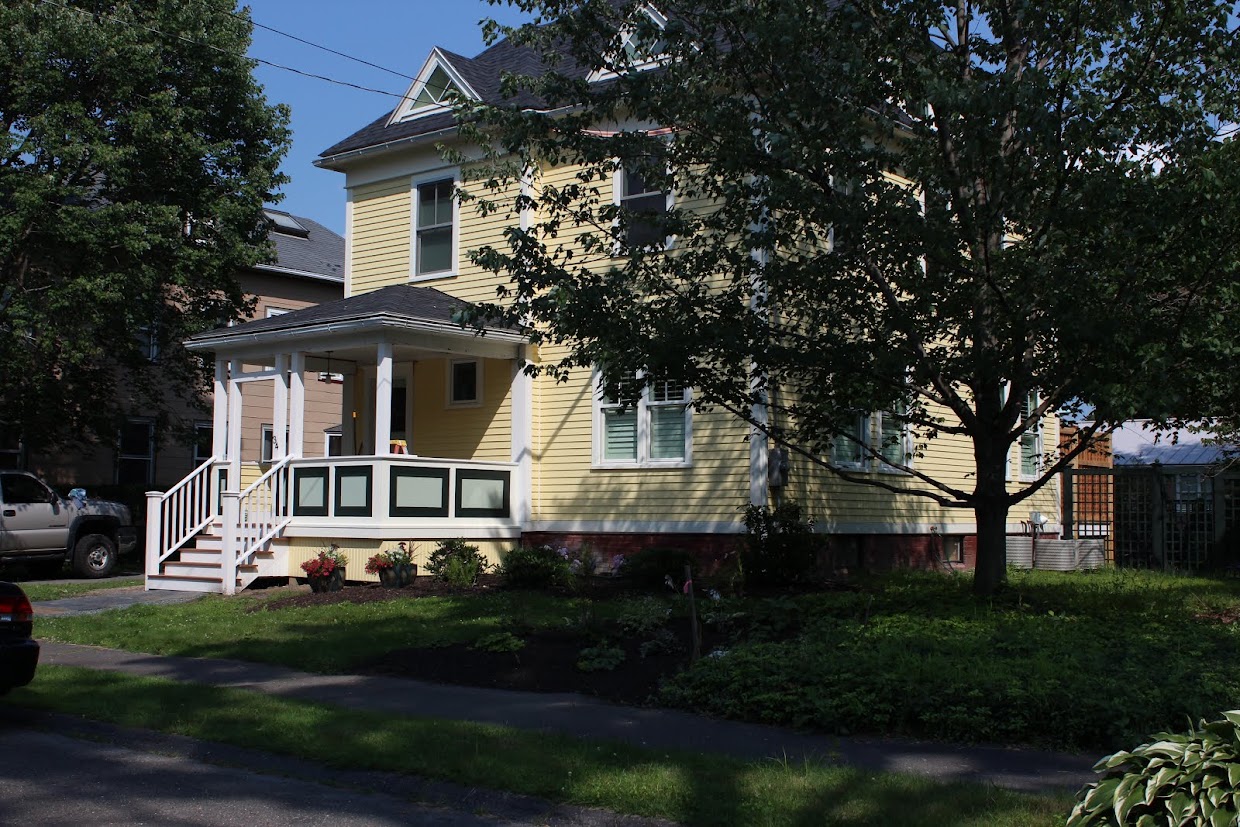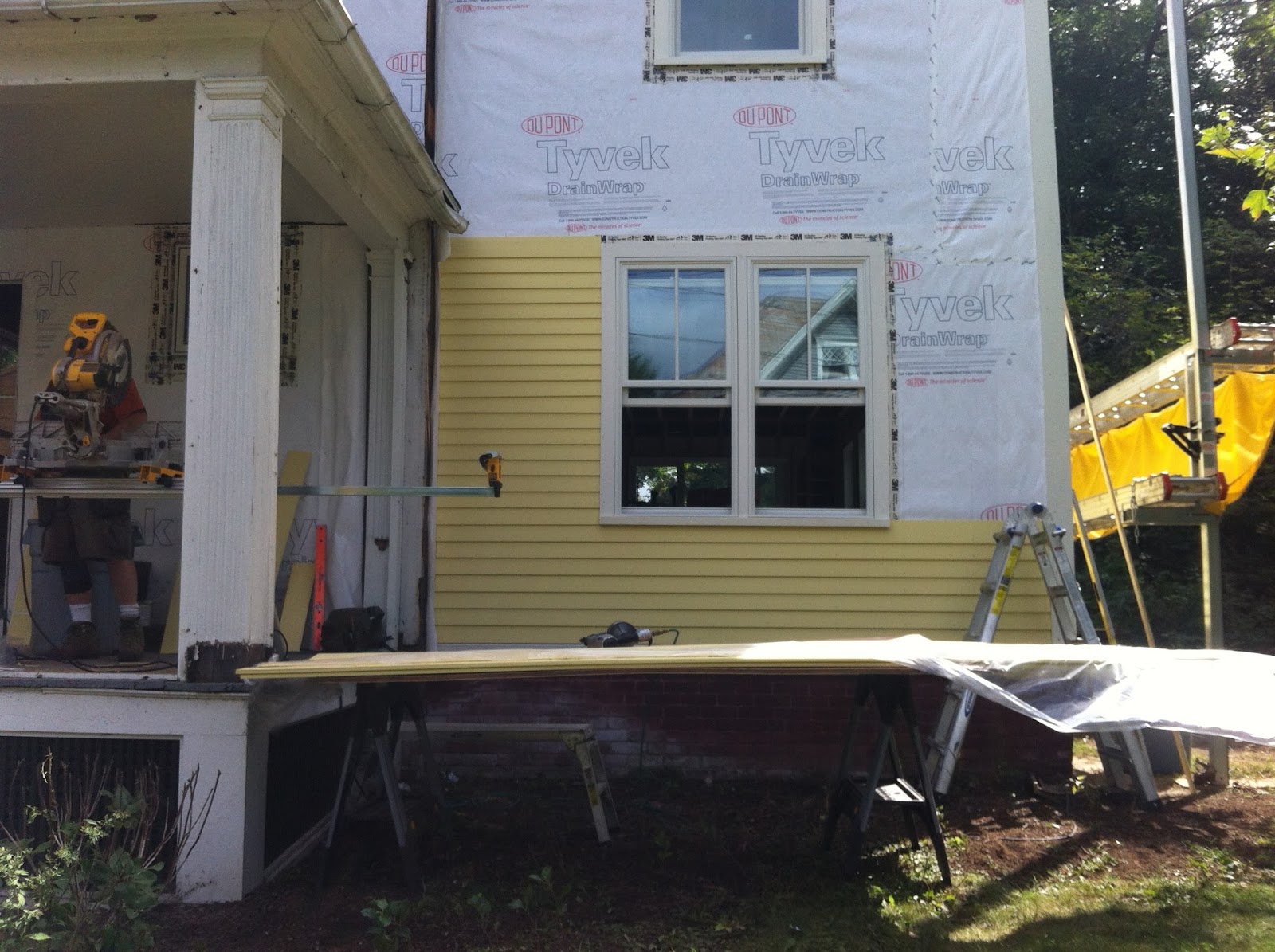Today is Labor Day, and in New England it signifies the end of summer. It's particularly true here in the 5 college area because the students are back. The construction job feels a little the same. We have pretty much finished phase one. The interior framing is done, and the old clapboard is gone.
Down in the basement, Austin (who is a friend of Number 2 son) has painted all the trim in preparation for installation this first week of September. The new clapboard is scheduled for delivery tomorrow at the same time our giant trees are scheduled to come down.
Watch this space for the big exterior transformation. Ted says it may take less than a month.
We have moved into a couple of other phases as well. Chet, the plumber, spent this past weekend completing all the rough plumbing. This is Chet:
This is his plumbing:
I spent about 2 hours with the electrician on Friday. We walked through the house and ran through the electrical system. I had a plan for which switches turn on and off which lights. It gets tricky when you aren't sure where all your furniture is going. You have to imagine yourself using the house. What do you do when you walk in the front door? The side door? What do you want illuminated when you come downstairs in the middle of the night? Once you turn on the stair lights, how do you turn them off when you go upstairs? We have all lived in houses with complicated light switches. Or, too many light switches. Here's an example of what I mean:

This is a bank of switches in our apartment. Neither of us can ever remember which switch does what. We have to keep a piece of tape on the one on the far left because it turns off the power to the modem. It looks like I will have one too big bank of switches as well though. There doesn't seem to be any way to avoid it on the kitchen wall near the dining room. I keep telling myself not to let the perfect be the enemy of the good.
I also made some decisions about kitchen lighting. We were going to use cable lights in the kitchen. They are more expensive than recessed lighting, they are more versatile -- you can point them in various directions -- and they are pretty cool looking. However, we have decided to use this fixture over the island:
Martha thinks that this AND cable lighting is too much cable. I agree. So, we will use 3"cans.
I think they are LEDs and have a nice illumination.
We were unable to get the handmade globes for the dining room, so I had to look for a pendant for the table that wouldn't fight with the the kitchen fixture. I remembered our lighting on Worcester Street:
I rummaged around and found it:
Apropos of nothing, I also chose bath fixtures:

































