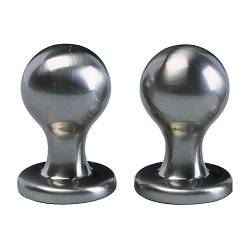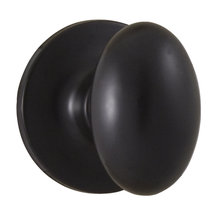Framing is just about done. We had very little on the first floor since its mostly an open space. Early in the week, Nathan installed the last structural beam, which runs from the basement up through the first floor.
The second floor is complete; we had some difficulty finalizing the guest room, laundry and bath. When Ted laid out the guest room, we all agreed that that it was too small. We decided to combine the bath and laundry, which would allow us to enlarge the guest room. It also makes the bathroom ensuite. It will be nice for company, and when no one is there (most of the time) I will have easy access to the washer and dryer. Sounds simple, but once we were done with the framing, it was still bothering me. The door to the guest room didn't have a wall against which to open. That's a design no no. So, Monday when Ted was coming back from Nantucket, I went over to the house alone and called the house doctor, Martha. In our little minds, we moved walls this way and that, adopting and then discarding ideas. Nothing was working. So, the Divine Ms. M told me to hang up and she would come up with an idea in 5 minutes. It took 10. Martha suggested that we move the closet to the hallway between the bath and the bedroom, thus creating a wall for the door. Technically, the closet will still be in the bedroom since to bath door is beyond the closet. See?

And voila, we had a plan.
Ted re-framed the rooms in about an hour, (to me it looks like a bunch of sticks) and we were off to the next thing.
The next thing was the third floor which Ted referred to as a cluster ****. It will be a marvelous room to behold. Lots of nooks and crannies, lots of room for a bedroom area, a TV slouching couch area, an office for Dave, and a library ( lots of bookshelf room). Here are some pictures of the almost complete framing. Its hard to tell.
 |
| Pretty cool window |
|
|
|
Ted says next week, they will begin to replace the clapboard and install the windows. He resized all the window frames and moved the location of some of them, so the new ones are ready to be "popped" in. Since the clapboard has been painted Hawthorne Yellow already, the change to the house will be dramatic. Ted said that they will work one side at a time: pulling down the clapboard, tyveking the walls, putting up the new clapboard and trim and installing the windows. It will take about a month. Wowwie.
I also finalized the plumbing fixtures, which will be officially ours on Saturday, Massachusetts tax free day. It took some work, but we now have sinks, faucets, toilets, shower doors--the whole shabang. The kitchen appliances and washer and dryer are also on official order. There's no turning back now.
Next week, LIGHTING.














































