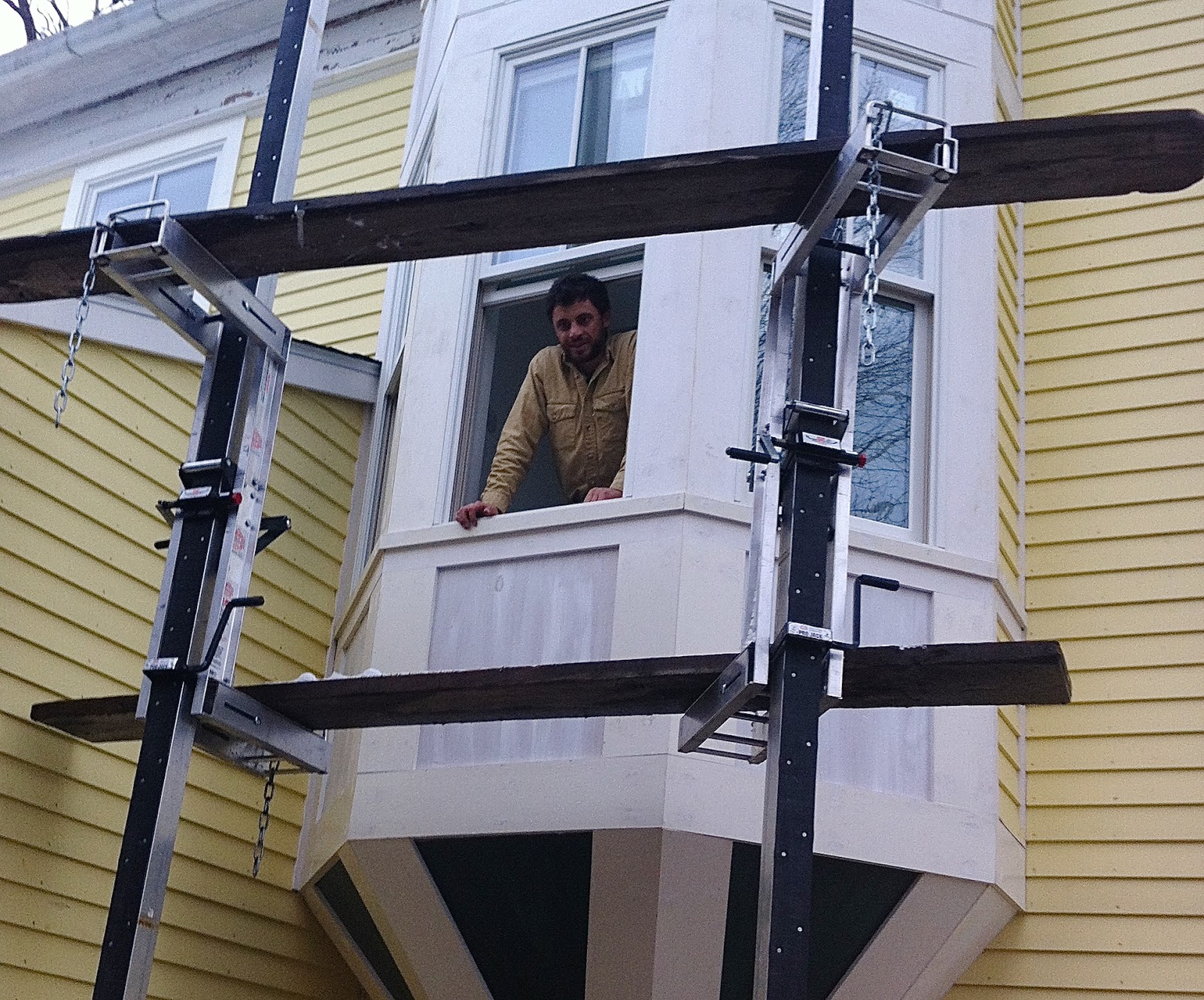In October, number #1 son, Nathan, left the premises and moved to Vermont to be an engineer. Ted was left without the diminutive in
"Tirk and Sons Builders".
Last Sunday, that changed. #2 son, Eli, returned to the nest from a semester in Shanghai, the other People's Republic--China. After a couple of days of recuperation, he appeared yesterday at the job site. Here is Eli:
 |
| Verra handsome, huh? |
He is home for about 3 weeks and wants to make a little dough before going back to finish his junior year at GW in Washington.
Yesterday, all the interior doors arrived. Since the floors are complete as of today, Jeremy and Dan will begin hanging the doors on Monday.
Yesterday Ted and Eli unpacked the doors. The frames came primed. The doors did not.
Eli (you guessed it) is in charge of the doors--painting them to be exact. He will prime the doors and then apply the first finish coat of trim paint to both the doors and frames. Then, a hangin' they will go.
It took less than three weeks for the guys to lay the floor. It was amazingly fast.
 |
| Third Floor |
 |
| Third Floor |
The last mile was the hardest. Yours truly purchased a round shower stall for the third floor bathroom. The guys had to be clever and cut the maple flooring on a curve in order to fit it.
See Jeremy and Dan cogitating.
The floors will be refinished at the end of the job. Ted says they
will use 4 coats of oil based urethane in the living spaces and 5 coats
in the kitchen and third floor bath.
Ted has also started the stairs. We decided to use cherry for the rail, and 1 1/4" square posts for the balustrades. The front newel will be a 5"by 5" with a rectangular applique on 3 sides and a cherry cap. For those of you who cannot imagine this, here are some samples:
 |
| handrail |
 |
| The top of this newel will be cherry. |
 |
| baluster |
Here's the first stair tread, installed:
And, here is the installer:
Since it is Friday, the gang is tired and and glad it's the end of work week. However, one member of the crew is looking forward to working with Ted all weekend.
In fact, she lives for it.
P.S. Eli may be #2 son, but he is #1 nephew. Love the one you're with.
P.P.S. Everyone thinks the tile work is stunning.

























